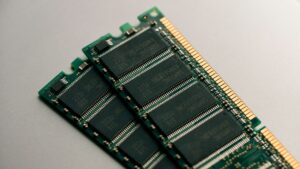Mastering Precision: A Comprehensive Guide to Creating Corners with Chamfer in AutoCAD

Introduction:
AutoCAD, a flagship software in the realm of computer-aided design (CAD), empowers architects, engineers, and designers to bring their ideas to life with unparalleled precision. Among the plethora of tools available, the Chamfer command stands out as a versatile feature for creating precise corners within drawings. This extensive article delves into the intricacies of creating corners with Chamfer in AutoCAD, exploring its functionalities, applications, and the transformative impact it has on achieving accuracy and aesthetics in design workflows.
Understanding the Chamfer Command in AutoCAD:
The Chamfer command in AutoCAD is designed to be a powerful tool for adding beveled edges or corners to objects, creating a smooth transition between two intersecting lines. By specifying distance and angle values, designers can precisely control the shape of the chamfer, whether it’s a simple 45-degree bevel or a more customized design. The Chamfer command is versatile, offering both distance-distance (D-D) and distance-angle (D-A) options to accommodate a variety of design requirements.
Key Features and Functionalities:
- Distance-Distance Chamfer:
- The distance-distance chamfer option allows designers to specify the length of the two sides forming the chamfer.
- This is particularly useful for creating precise and symmetrical bevels on objects, contributing to a clean and aesthetically pleasing design.
- Distance-Angle Chamfer:
- The distance-angle chamfer option allows designers to define one side’s length and an angle, providing flexibility in creating chamfers with varying dimensions and angles.
- This option is valuable for achieving chamfers that align with specific design requirements, allowing for more customized corner configurations.
- Multiple Chamfer Types:
- AutoCAD’s Chamfer command supports various types of chamfers, including corner chamfers and face chamfers.
- Designers can choose the chamfer type that best suits their design intent, enhancing the versatility of the command.
- Dynamic Preview and Interactive Editing:
- The Chamfer command in AutoCAD provides a dynamic preview of the chamfer shape during execution.
- Designers can interactively adjust chamfer distances and angles, observing real-time changes before finalizing the chamfer.
Applications of the Chamfer Command:
- Architectural Design:
- In architectural drawings, chamfers are often applied to corners of buildings or structural elements.
- The Chamfer command facilitates the creation of precise and visually appealing beveled corners in architectural designs.
- Mechanical Engineering:
- Mechanical components frequently require beveled edges for both functional and aesthetic reasons.
- Chamfers in AutoCAD are instrumental in detailing mechanical parts, ensuring a smooth transition between intersecting features.
- Product Design:
- Product designers use chamfers to enhance the visual appeal of products and ensure ergonomic considerations.
- The Chamfer command allows designers to incorporate beveled corners seamlessly into their product design workflow.
- 2D and 3D Modeling:
- Whether working in 2D or 3D environments, the Chamfer command proves valuable in creating chamfers that contribute to the overall realism and precision of models.
- Designers can apply chamfers to edges in 3D models, enhancing the model’s visual quality.
Optimizing Workflow with the Chamfer Command:
- Accessing the Chamfer Command:
- The Chamfer command in AutoCAD can be accessed through various methods, including the ribbon, toolbar, or by typing “CHAMFER” in the command line.
- Familiarize yourself with the available options within the Chamfer command for customization.
- Setting Chamfer Distances and Angles:
- When using the Chamfer command, carefully set the distances and angles based on the design requirements.
- Use precise numerical input or take advantage of dynamic input for interactive adjustments.
- Exploring Chamfer Options:
- AutoCAD provides additional options within the Chamfer command, such as the chamfer type (corner or face chamfer) and the chamfer method.
- Explore these options to tailor the chamfer to specific design needs.
- Applying Chamfers to Multiple Objects:
- To enhance efficiency, use the Chamfer command on multiple objects simultaneously.
- This is particularly useful when dealing with complex designs that involve numerous chamfers.
Conclusion:
In conclusion, the Chamfer command in AutoCAD is a pivotal tool for designers seeking precision, flexibility, and aesthetics in creating corners within their drawings. Whether working on architectural projects, mechanical designs, product models, or 3D renderings, the Chamfer command offers a versatile approach to achieving beveled edges with utmost accuracy. As AutoCAD continues to evolve, the emphasis on features like the Chamfer command reflects the software’s commitment to providing users with tools that transcend traditional drafting boundaries. Embrace the power of the Chamfer command, and witness the transformation of your AutoCAD experience into a journey of precision, creativity, and aesthetic refinement within the vast landscape of CAD design.






