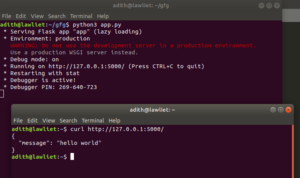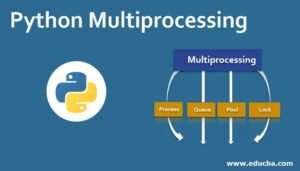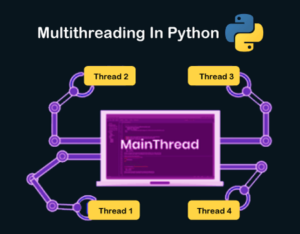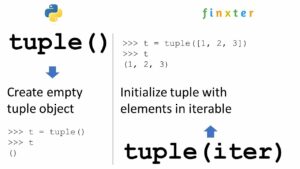Mastering 3D Modeling: A Comprehensive Guide to Creating in AutoCAD

Introduction:
AutoCAD, a stalwart in the realm of Computer-Aided Design (CAD), offers a robust suite of tools for 3D modeling, enabling designers to bring their ideas to life in three-dimensional space. This comprehensive guide aims to explore the intricacies of 3D modeling in AutoCAD, providing a detailed walkthrough of the functionalities, techniques, and best practices for creating intricate and realistic 3D models.
Section 1: Understanding the Basics of 3D Modeling in AutoCAD
1.1 Transition from 2D to 3D: Embark on the journey from 2D to 3D in AutoCAD. Understand the fundamental differences between 2D and 3D modeling, and grasp the advantages of embracing the third dimension in your design workflow.
1.2 Interface Navigation: Familiarize yourself with the 3D workspace in AutoCAD. Explore the interface elements specific to 3D modeling, such as the ViewCube and the Navigation Bar, to efficiently navigate and orient yourself within the three-dimensional environment.
Section 2: Creating Basic 3D Shapes
2.1 Extrusion and Primitives: Learn the art of extrusion to convert 2D shapes into 3D objects. Explore the creation of basic 3D primitives – cubes, spheres, cylinders – to build a foundational understanding of creating volumetric shapes in AutoCAD.
2.2 Revolve and Loft Commands: Delve into advanced techniques like the Revolve and Loft commands. Understand how to create complex 3D forms by revolving profiles around an axis or lofting between multiple profiles, unlocking a realm of design possibilities.
Section 3: Editing and Modifying 3D Objects
3.1 Move, Rotate, and Scale: Master the basic transformations – move, rotate, and scale – in 3D space. Explore how these commands allow you to manipulate 3D objects, placing them precisely and altering their orientation and size with precision.
3.2 Array and Mirror in 3D: Extend your 3D editing capabilities with the Array and Mirror commands. Learn how to replicate and mirror 3D objects, fostering efficiency and symmetry in your designs.
Section 4: Advanced 3D Modeling Techniques
4.1 Boolean Operations: Delve into Boolean operations for advanced 3D modeling. Explore how union, subtraction, and intersection operations allow you to combine or subtract 3D objects, paving the way for intricate and complex designs.
4.2 Sweep and Lofting Profiles: Unlock the power of the Sweep and Loft commands for sophisticated 3D modeling. Understand how to create intricate shapes by sweeping along a path or lofting between multiple profiles, facilitating the design of intricate structures.
Section 5: Precision in 3D Modeling
5.1 UCS (User Coordinate System) in 3D: Grasp the importance of the User Coordinate System (UCS) in 3D modeling. Explore how UCS manipulation allows you to define custom coordinate systems, providing precision and control over object placement and orientation.
5.2 Align and Rotate 3D Gizmo: Master the Align and Rotate 3D Gizmo commands. Understand how to precisely align and rotate objects using this interactive gizmo, ensuring accurate positioning in the 3D space.
Section 6: Working with Surfaces and Meshes
6.1 Surface Modeling: Delve into surface modeling in AutoCAD. Learn how to create complex shapes using NURBS surfaces, providing a high level of control over the curvature and form of your 3D models.
6.2 Mesh Modeling: Explore the realm of mesh modeling in AutoCAD. Understand how to work with mesh primitives, refine mesh geometry, and utilize subdivision surfaces to achieve organic and detailed 3D shapes.
Section 7: Parametric Design with Constraints
7.1 Applying Parametric Constraints: Unlock the power of parametric design in AutoCAD. Explore how to apply constraints to 3D objects, establishing relationships between dimensions and parameters to create dynamic and easily adjustable models.
7.2 Dynamic Blocks in 3D: Extend the concept of dynamic blocks to 3D modeling. Learn how to create dynamic 3D blocks with adjustable parameters, fostering a more efficient and flexible design process.
Section 8: Annotating and Documenting 3D Models
8.1 3D Dimensioning: Master the art of dimensioning in 3D space. Explore how to annotate your 3D models with dimensions, ensuring clarity and precision in conveying spatial relationships.
8.2 Section Views and 3D Documentation: Delve into the creation of section views in 3D models. Understand how to document and present your designs effectively, providing comprehensive insights into the internal structures and details of your 3D models.
Section 9: Lighting and Rendering in 3D
9.1 Adding Lights: Understand the impact of lighting in 3D modeling. Learn how to add lights to your scenes, exploring various types of lights such as point lights, spotlights, and distant lights to create realistic illumination.
9.2 Rendering Options: Delve into rendering options in AutoCAD. Explore the Render workspace and understand how to adjust settings for realistic renderings, including materials, lighting, shadows, and background environments.
Section 10: Collaborative 3D Modeling Workflows
10.1 Xrefs (External References) in 3D: Explore the integration of external references (Xrefs) in 3D modeling. Learn how Xrefs facilitate collaborative workflows, allowing team members to work on specific sections of a drawing while maintaining consistency and coordination.
10.2 Cloud Collaboration: Delve into cloud collaboration for 3D modeling in AutoCAD. Understand how cloud-based workflows enhance teamwork, providing seamless sharing of models, real-time updates, and streamlined collaboration on 3D projects.
Section 11: Challenges and Troubleshooting
11.1 Common 3D Modeling Challenges: Address common challenges encountered in 3D modeling. From unexpected shapes to issues with Boolean operations, gain insights into effective problem-solving strategies to ensure accuracy and reliability in your 3D models.
11.2 Troubleshooting Tips: Explore troubleshooting tips for resolving issues related to 3D modeling in AutoCAD. From optimizing performance to addressing conflicts with constraints, understand how to maintain precision and stability in your 3D design process.
Section 12: Future Trends and Emerging Technologies
12.1 Generative Design in 3D Modeling: Delve into the potential impact of generative design in 3D modeling. Explore how AI-driven tools may assist designers in generating innovative and optimized 3D forms, pushing the boundaries of creativity and efficiency.
12.2 Virtual Reality (VR) Integration: Explore the integration of virtual reality (VR) with 3D modeling in AutoCAD. Learn how VR capabilities enhance the immersive experience of exploring 3D models, allowing designers and stakeholders to engage with designs in a more interactive and realistic manner.
Conclusion:
As we conclude this exhaustive exploration of 3D modeling in AutoCAD, it is evident that mastering the art of creating three-dimensional designs opens a world of possibilities for designers. Whether you are an architect conceptualizing a building, an engineer designing a complex machine, or an artist pushing the boundaries of creativity, AutoCAD’s 3D modeling capabilities empower you to bring your visions to life. Embrace the versatility, precision, and creativity that 3D modeling in AutoCAD offers, and witness how this transformative skill elevates your designs from concepts to immersive, tangible creations. With continuous practice, exploration, and innovation, you will navigate the intricate landscape of 3D modeling with confidence, producing models that stand as testaments to the power of AutoCAD in the dynamic world of CAD.




