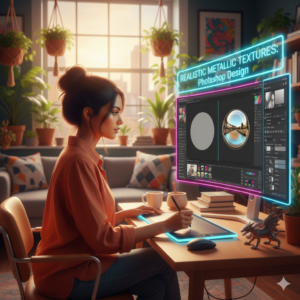How to Create 2D Drawings in BricsCAD

Creating 2D drawings in BricsCAD involves leveraging its powerful drafting and annotation tools to produce detailed technical drawings for various engineering, architectural, and manufacturing applications. Whether you’re creating floor plans, mechanical schematics, electrical diagrams, or construction drawings, BricsCAD offers a comprehensive set of features designed to streamline the drafting process and ensure precision in your designs. This guide will walk you through the step-by-step process of creating 2D drawings in BricsCAD, covering essential tools, techniques, best practices, and examples to help you effectively utilize the software.
Table of Contents
- Introduction to Creating 2D Drawings in BricsCAD
- Setting Up a New Drawing in BricsCAD
- Drawing and Editing Tools in BricsCAD
- Layers and Properties in BricsCAD
- Dimensioning and Annotation in BricsCAD
- Working with Blocks and References in BricsCAD
- Plotting and Printing in BricsCAD
- Advanced Techniques for 2D Drawings in BricsCAD
- Tips and Best Practices for Efficient Drawing Creation
- Applications of 2D Drawings in BricsCAD
- Conclusion
1. Introduction to Creating 2D Drawings in BricsCAD
Creating 2D drawings in BricsCAD involves transforming conceptual designs or ideas into precise technical drawings that communicate detailed information effectively. Whether for architectural plans, mechanical diagrams, or electrical layouts, BricsCAD provides intuitive tools and a familiar CAD environment suitable for professionals and beginners alike.
2. Setting Up a New Drawing in BricsCAD
- Creating a New Drawing: Launch BricsCAD and start a new drawing using the appropriate template (e.g., ANSI, ISO standard templates).
- Drawing Units: Set units (e.g., millimeters, inches) for the drawing to ensure accuracy and consistency.
3. Drawing and Editing Tools in BricsCAD
- Line and Polyline Tools: Draw straight lines and complex shapes using line and polyline commands.
- Arcs and Circles: Create arcs, circles, and ellipses to define curved elements in your drawings.
- Rectangle and Polygon Tools: Construct rectangles, polygons, and other geometric shapes.
4. Layers and Properties in BricsCAD
- Layer Management: Organize drawing elements into logical layers for easier editing and visibility control.
- Object Properties: Define properties such as color, line type, and line weight for different drawing entities.
5. Dimensioning and Annotation in BricsCAD
- Linear Dimensions: Add linear dimensions to indicate distances between points or objects.
- Angular and Radial Dimensions: Specify angles and radii with angular and radial dimensioning tools.
- Text and Multiline Text: Insert annotations, labels, and notes using single-line or multiline text tools.
6. Working with Blocks and References in BricsCAD
- Creating Blocks: Define reusable components or symbols using the block creation tool.
- Inserting Blocks: Place blocks into your drawing and adjust their scale, rotation, and position as needed.
- External References (Xrefs): Attach external drawings or files as references within your current drawing.
7. Plotting and Printing in BricsCAD
- Page Setup: Configure page size, orientation, and margins in the page setup manager.
- Plotting: Print or export drawings to physical or digital formats (e.g., PDF, DWG) using the plot command.
8. Advanced Techniques for 2D Drawings in BricsCAD
- Parametric Constraints: Apply geometric and dimensional constraints to maintain design intent and relationships.
- Dynamic Blocks: Create intelligent blocks with adjustable parameters and actions for flexible design.
9. Tips and Best Practices for Efficient Drawing Creation
- Use Templates: Start with predefined templates to standardize drawing formats and settings.
- Keyboard Shortcuts: Learn and utilize keyboard shortcuts for faster access to commonly used commands.
- Audit and Clean Up: Regularly audit drawings for errors and use cleanup tools to remove unnecessary elements.
10. Applications of 2D Drawings in BricsCAD
2D drawings in BricsCAD find application across various industries:
- Architecture: Floor plans, elevations, and sections.
- Mechanical Engineering: Technical drawings, assembly diagrams, and part details.
- Electrical Design: Circuit diagrams, wiring layouts, and panel schedules.
- Civil Engineering: Site plans, survey drawings, and infrastructure layouts.
11. Conclusion
Creating 2D drawings in BricsCAD empowers designers and engineers to translate concepts into detailed and accurate technical documentation. By leveraging its intuitive tools and robust features, BricsCAD supports efficient drafting workflows while maintaining precision and clarity in drawings. Whether you’re designing architectural layouts, mechanical components, or electrical schematics, mastering BricsCAD’s drawing capabilities enhances productivity and enables seamless collaboration across disciplines. Continuous practice, exploration of advanced features, and adherence to best practices ensure that your 2D drawings in BricsCAD meet industry standards and contribute to successful project outcomes.







